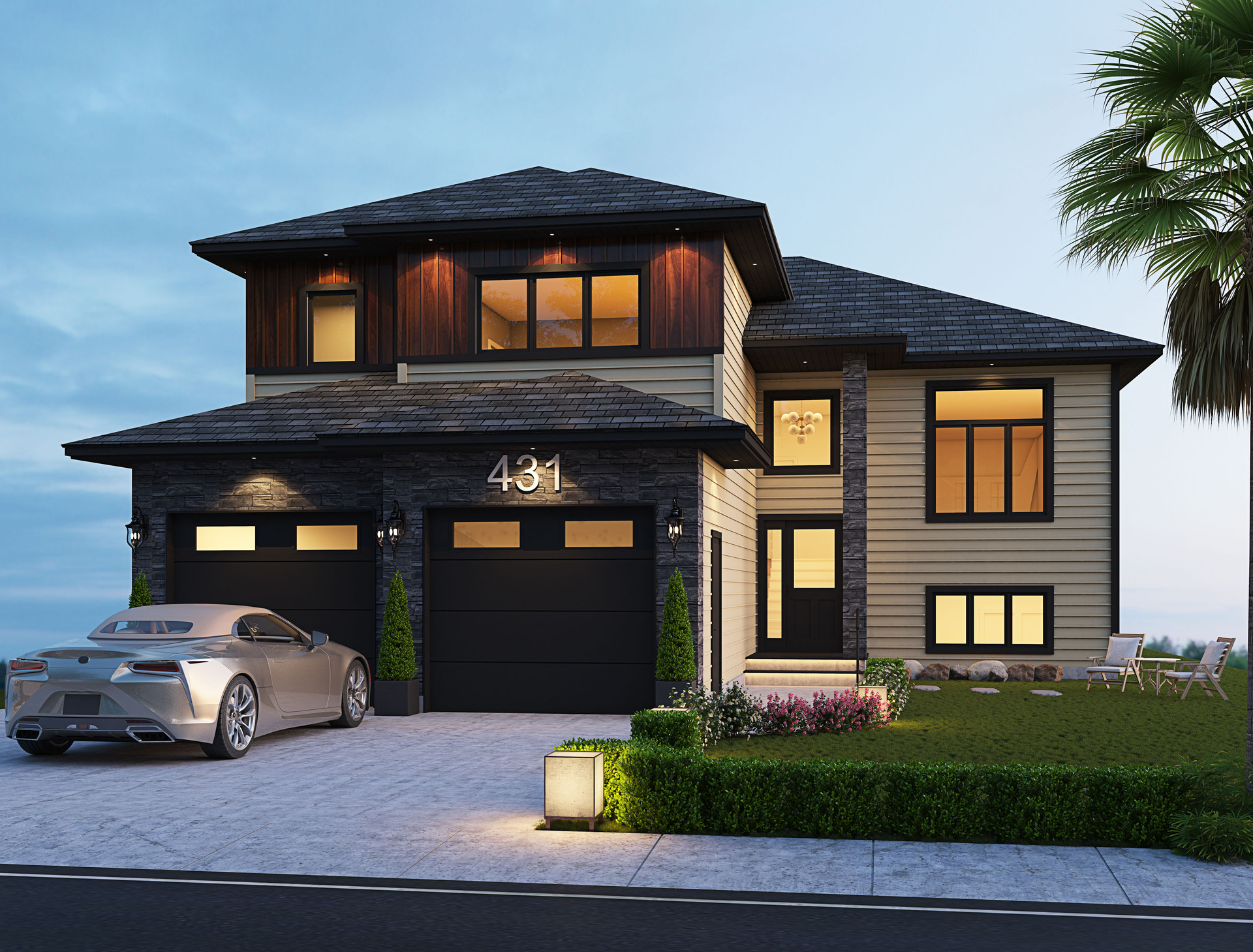This stunning 1,685 square foot modified bi-level home features an open
concept design that oAers both space and style. The bright and airy layout
connects the living room, dining area, and kitchen, creating a perfect flow
for family living and entertaining. The main floor includes two spacious
bedrooms.
The basement is thoughtfully developed with two separate areas: an
owner’s suite featuring a private bedroom, full bathroom, and a cozy living
room complete with a wet bar, and a separate rental suite with two
bedrooms—ideal for added income or extended family.
Outside, a covered rear deck provides a great space to enjoy the outdoors
in any weather, and the huge pie-shaped lot oAers exceptional yard space
for gardening, play, or future development. This home combines comfort,
function, and investment potential in one impressive package.
