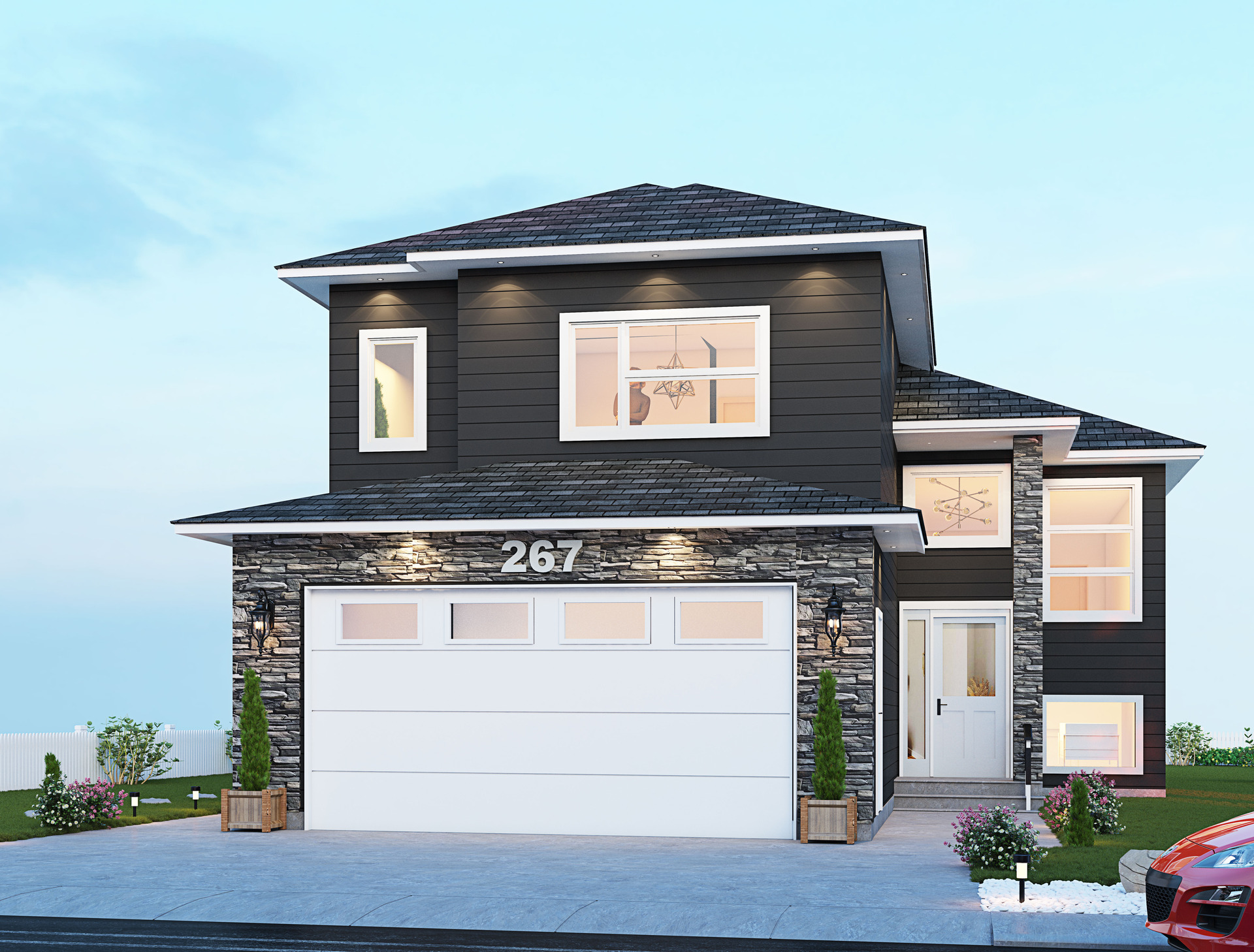This spacious 1,525 square foot modified bi-level home oAers a functional
and versatile layout perfect for families or investors. The main floor
features two bedrooms, and boasts an open-concept design that
seamlessly connects the living room, dining area, and kitchen—ideal for
modern living and entertaining. The upper floor has the master bedroom,
with walk-in closet, and en-suite with custom tile shower.
Downstairs, the basement is thoughtfully developed with a separate two
bedroom suite, providing a great mortgage helper or rental opportunity.
Additionally, the owner’s suite in the basement includes a private bedroom
and full bathroom, oAering extra space and privacy.
A rear deck extends the open living area outdoors, perfect for relaxing or
hosting guests. This home blends smart design, modern style, and income
potential.
